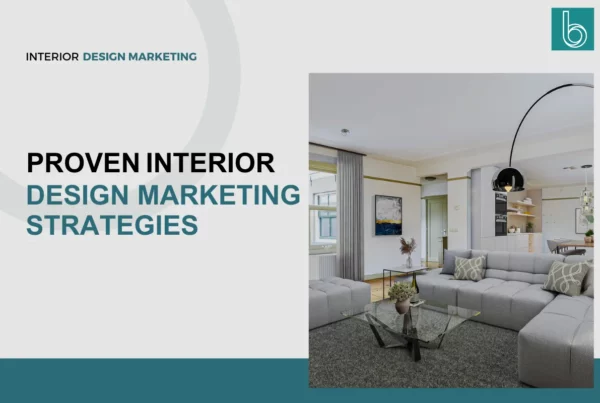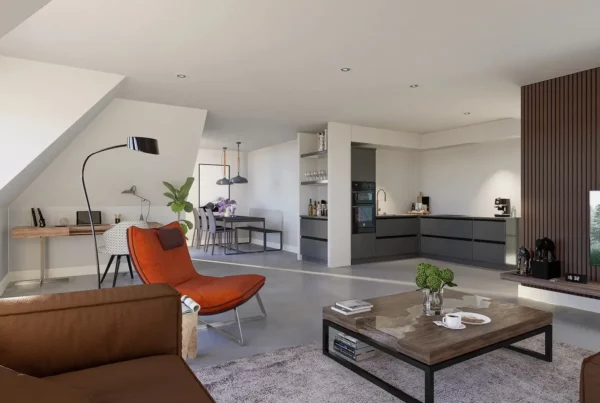
Rendering in interior design is an essential tool for ensuring the success of diverse and complex projects. To effectively present designs to architects, designers, and real estate professionals, one must convey aesthetic appeal, functionality, and comfort. However, these elements cannot be adequately conveyed through words or illustrated with diagrams or pictures.
Unlike traditional images, interior design rendering accurately depicts various design features such as space, shapes, texture, color, lighting, and furniture. It allows for exploring different options for placing lighting sources, decorations, and furniture, ensuring a thorough design process.
If you are looking to gain a competitive edge, 3D interior design rendering is exactly what you need. Keep reading the article to find out why:
- 3D rendering in interior design is crucial for conveying design concepts accurately, ensuring safety compliance, and expediting project approvals.
- Various rendering techniques, including hand-drawn rendering, digital 2D rendering, 3D rendering, and VR/AR rendering, offer designers flexibility and creativity in visualizing interior spaces.
- 3D rendering eliminates the need for time-consuming physical models, providing a cost-effective alternative and contributing to eco-friendly design practices.
- 3D interior design rendering simplifies communication.
What is rendering in interior design?

In interior design, 3D rendering uses special computer programs to show your ideas, floor plans, and furniture designs. While sketches are good for explaining plans, 3D renderings are more convenient. 3D rendering helps to see where everything goes in a room, like furniture and decorations.
This way, we can catch any design problems before building shopping center, hotel, or other premises. It’s handy for you too, as you can easily choose what you like. It quickly allows to change things like textures or furniture materials, avoiding misunderstandings and making sure you are happy with the final result from interior creators.
Advantages of interior design rendering
Let’s delve deeper into the advantages of using 3D rendering in interior design:
Time-saving 3D renderings
Using 3D renderings in interior design saves time compared to relying on sketches. Clear images help you understand ideas better, speeding up approvals. Choose an experienced 3D rendering studio for high-quality images.
Immersive experience
Traditional 2D images may only partially capture a property’s essence. 3D real estate rendering offers an immersive visual experience, allowing prospective buyers to explore the property and make informed investment decisions efficiently virtually.
Global reach and remote viewing
3D real estate rendering facilitates global reach and remote property viewing. Prospective buyers worldwide can virtually tour properties without having to visit physically. This broadens the market for developers and makes the process more inclusive and efficient.
Team collaboration with 3D renderings
Using 3D renderings allows remote teams to collaborate effortlessly. Real-time edits, approvals, and feedback can be easily shared among team members and you. This makes the process more convenient and efficient.
Ensuring safety
Designs for construction must follow safety guidelines. 3D rendering in interior design ensures clarity on safety, preventing potential dangers for occupants.
Get high-end 3D interior renderings

Types of rendering techniques for interior design
Hand-drawn rendering
Hand-drawn rendering is a traditional and artistic technique used in interior design to convey design concepts. Designers create sketches, perspective drawings, or illustrations by hand using various drawing tools such as pencils, markers, or watercolors. Hand-drawn renderings add a personal and expressive touch to presentations, showcasing the designer’s unique style and creativity.
Digital 2D rendering
Digital 2D rendering in interior design involves the use of computer software to create detailed and realistic two-dimensional images of interior spaces. Designers use tools like Adobe Photoshop or Illustrator to enhance and refine digital sketches, adding textures, colors, and lighting effects. This technique allows for greater precision and flexibility compared to hand-drawn rendering while maintaining a 2D visual format.
3D rendering
3D rendering is a powerful technique that creates lifelike three-dimensional images of interior spaces. We construct virtual representations of rooms, furniture, and decor elements. These renderings provide a realistic view of how the final design will appear, including details such as lighting, materials, and spatial relationships.
Virtual reality (VR) and augmented reality (AR) rendering
VR and AR rendering techniques elevate interior design visualization by offering immersive and interactive experiences. Users wear VR headsets in virtual reality to explore designed spaces in a 360-degree environment. Augmented reality, using devices like smartphones or tablets, overlays digital images onto the real world. These allow users to see how virtual elements integrate with their physical surroundings. These technologies empower you and designers to engage with and assess designs more realistically and engagingly.
Why are 3D interior design renderings gaining popularity?
In the last few years, there’s been a big change in how real estate properties are presented and promoted. A game-changing trend that’s really popular now is 3D real estate rendering. This advanced technology has transformed the property market, giving developers, real estate agents, and buyers a strong tool to see spaces in a new way.
3D interior design is becoming hugely popular because it’s the most realistic option available. You can create detailed designs with realistic elements like decor, colors, and textures. It also simplifies the sales process and is flexible for communication with you, allowing easy sharing and understanding of designs.
3D interior design rendering explained
Rendering in interior design is the process of using special computer programs to turn flat floor plans into realistic 3D designs. It shows details like size, colors, and textures of furniture and decor, giving you a clear picture of the final look. Unlike simple sketches, these renderings look very real.
They help you see and understand the design better. This digital tool improves communication between designers and you. They can discuss changes in real-time, and designers can show different design options.
The realistic renderings cover various lighting and angles, helping to catch any issues before construction begins. Basically, interior design rendering is a useful tool for clear communication, involving you, and avoiding misunderstandings.
Why is 3D rendering important in interior design?

Use case of 3D interior renders
3D Interior Renders serve as powerful tools in various industries for visualizing and communicating interior designs. Architects, interior designers, and real estate professionals often use 3D renders to provide a realistic representation of a space before it is built or renovated.
Interior design presentations
In traditional presentations, designers showcase their ideas using physical boards, sketches, and material samples. These presentations help you grasp the overall design concept and provide a tangible feel for the proposed interior.
Traditional presentations
Digital presentations leverage technology to showcase interior designs through slideshows, multimedia elements, and virtual walkthroughs. This allows for a more dynamic and interactive experience, enhancing your understanding of the proposed design.
Digital presentations
Digital presentations leverage technology to showcase interior designs through slideshows, multimedia elements, and virtual walkthroughs. This allows for a more dynamic and interactive experience, enhancing the your understanding of the proposed design.
Team collaboration
3D Interior Renders facilitate collaboration among design teams, architects, and stakeholders. The visual clarity provided by these renders ensures that everyone involved in the project shares a common understanding of the design vision, leading to more cohesive and effective teamwork.
Interactive images
Interactive 3D images enable users to engage with the design on a deeper level. Viewers can explore different angles, zoom in on specific details, and even experience virtual walkthroughs. This interactivity enhances the overall presentation and helps stakeholders better visualize the final result.
How 3D rendering for interior design can improve your profits
Using high-quality 3D renderings can significantly enhance your business.
3D rendering technology stands out in transforming your relationships and increasing satisfaction. Customizable and personalized 3D interior design presentations allow you to have control over the final product.
This creates a smoother and faster process. Additionally, 3D renders are cost-effective, eliminating the need for time-consuming and eco-unfriendly physical models. Moreover, these hyper-realistic renders tell a compelling story that evokes emotional responses and enhances marketing efforts by creating immersive, interactive, and exciting experiences for you and your investors.
Overall, incorporating 3D rendering technology can lead to cost savings, and more effective marketing strategies, positively impacting the business’s success.
Get high-quality 3D interior renderings
Enhance your designs with our impactful 3D rendering services. We use a systematic approach, including analysis, design, and continuous adjustments to bring your vision to life. Contact us for more details. Let us bring your vision to life.
Conclusion
In every project, rendering in interior design plays a vital role by providing a detailed and easily understandable visualization of the interior. It eliminates barriers between you and contractors, effectively capturing attention.
Designers can transform how they present concepts and engage with you using 3D renderings. It offers photographic realism and precision in drawings. This technology is particularly beneficial for explaining intricate solutions to those who need more design expertise. Moreover, it actively involves you in the creative process. To elevate the value of your project and leave a lasting impression, contact us for high-quality 3D interior rendering services!
FAQ’s
Why is rendering important in interior design?
Rendering in interior design is crucial because it helps designers show and explain their ideas to you. It also serves as a tool for marketing and saves costs by catching problems early. Overall, rendering makes interior design projects more successful.
How long does it take to render interior design?
The time to render interior design depends on how detailed and complex it is. Simple renders can take a few hours, while more intricate ones might take days or even weeks.
How much does a house 3D rendering cost?
The cost of 3D rendering for a house varies from a few hundred to several thousand dollars, depending on the project’s size and complexity. Factors such as the level of detail in the design and the designer’s experience influence the price. To determine the exact cost of your project, consider obtaining quotes from different designers.
Explore Our 3D Rendering Services




