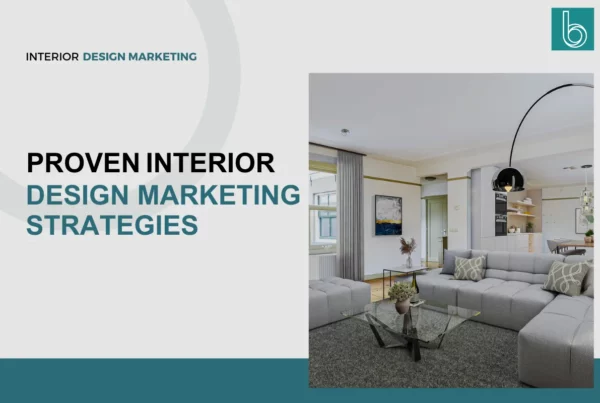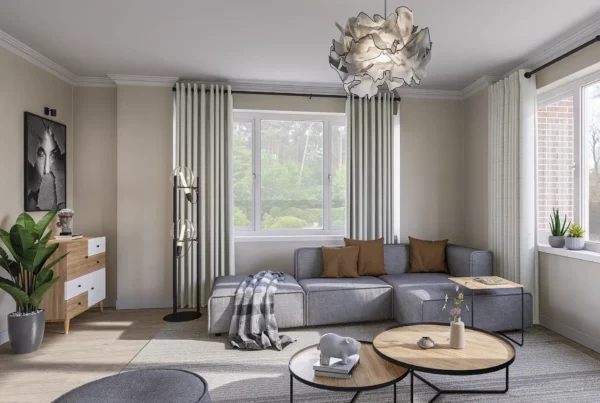
Interior design is a vast field that incorporates new designs, creativity, and the latest technology. The right software is essential for facilitating creativity in each venture. As we enter 2024, Mac users lead a design revolution, surrounded by advanced tools tailored to their unique creative processes.
Whether you own a interior design company or you’re a pro or a beginner in 3D rendering, this guide is your key to the best interior design software for Mac. Explore how these tools integrate with Mac’s intuitive functionality and discover standout features, from user-friendly interfaces to advanced 3D modeling. This guide will be your confidant in choosing the perfect software for your computer that aligns with your vision, elevating your projects.
15 best interior design software programs for Mac in 2024
Mac users have a variety of advanced interior design software options. Mac interior design programs in 2024 offers a diverse range to bring your creative visions to life. Here are the top 15 best interior design software for Mac in 2024.
1. Live Interior 3D Pro
Live Interior 3D Pro is a professional interior design software specifically designed for Mac users. It offers the capability to create detailed 3D models of interior spaces, providing a comprehensive toolset for architects and designers.
2. Sweet Home 3D
Sweet Home 3D is a user-friendly interior design software that allows users to draw floor plans, arrange furniture, and visualize the results in 3D. It is suitable for individuals who prefer a straightforward approach to interior design.
3. Roomeon 3D Planner
Roomeon 3D Planner is an ideal tool for planning and visualizing interior spaces in 3D. It enables users to experiment with different designs and layouts, providing a platform for creative exploration in interior design.
4. Google Sketch Up
Google SketchUp is an easy-to-use 3D modeling software versatile for various design projects, including interior design. It allows users to create detailed 3D models and is known for its user-friendly interface.
5. Belight live interior 3D Mac.
Belight Live Interior 3D Mac is another Mac-specific interior design tool offering a range of features for creating 3D models and visualizing designs. It caters to the needs of Mac users seeking professional-grade interior design capabilities.
6. Revit
Revit is a professional-grade software for building information modeling (BIM), commonly used in architecture and interior design for detailed project planning. This program provides comprehensive tools for creating and managing building and interior models.
This platform let’s you preview your product before it’s finalized. Teams work really well with Revit. It allows team members to share their work progress through the cloud and access it from any device. While Revit is designed to run natively on Windows operating systems, Mac users can access it by using virtualization software like Parallels Desktop or VMware Fusion.
7. 3ds Max
3ds Max is 3D modeling and rendering software often utilized for creating visualizations of interior designs and architectural projects. It is known for its versatility in handling complex design projects.
8. Live Home 3D
Similar to Live Interior 3D Pro, Live Home 3D is a desktop program that enables you to design and visualize interiors and layout of rooms and buildings. It provides a user-friendly interface for creating detailed models and exploring design possibilities.
9. Lucidchart
Lucidchart is a diagramming and visual communication tool that, while not specific to interior design, can be used for planning and presenting design concepts. It provides a platform for collaborative visualization and planning.
10. Infurnia
Infurnia is a specialized interior design software with features for planning, designing, and visualizing interior spaces. It caters to the specific needs of interior designers, architects and vendors offering tools for efficient design creation and visualization.
11. Morpholio
Morpholio is an app that offers a suite of tools for sketching, drawing, and collaborating on design projects, including interior design. It provides a creative platform for designers and architects to ideate and communicate visually. Furthermore, a 3D viewer is available to present the project more realistically.
12. Homestyler
Homestyler is an easy-to-use online tool by Autodesk for visualizing interior design ideas and experimenting with various layouts. It provides a platform for users to explore and visualize their design concepts.
13. Photoshop
While not exclusively for interior design, Photoshop is widely used for editing and enhancing visual elements in design presentations. Designers often use it to refine and polish their graphics materials. It is of the most useful and reliable tools for creating stunning interior design imagery.
14. Roomle
Roomle is a 3D planning tool that allows users to create floor plans and visualize furniture arrangements in a virtual space. It provides a user-friendly interface for designing and planning interior spaces. Roomle simplifies the design process, offering a mobile app that allows you to do some work on your projects while on the go.
15. Design Manager
Design Manager is software designed to help interior designers manage projects, finances, and your required information efficiently. It provides tools for streamlined project management within the context of interior design practice.
How to choose the best interior design software for your business?
If you want to find the best interior design software for Mac, you must first understand your project needs. Be it focusing on residential, commercial, or both.
Then, carefully select a user-friendly software that matches your team’s skills and is easy to navigate. Look for features like 2D/3D capabilities, rendering, and collaboration tools. Also, ensure compatibility with your systems, consider scalability, and evaluate costs, including fees and subscriptions.
Opt for tools and room design softwares with good rendering quality for your presentations. Look for easy-to-use options that have 3D modeling and collaboration tools. Make sure it works well with other software, fits your budget, and has good reviews.
Don’t forget to try the free trials to see if it suits you and check if the software gets regular updates. By considering these things, you can find the best interior design software for Mac that helps your business and makes your work easier.
Let’s dive further into the key features to look for in interior design software.
Key features to look for in interior design software
- Pick the best interior design software tool for Mac that’s great at both 2D and 3D floor plans and offers strong 3D visuals for your design.
- Look for a tool with lots of home decor options and use templates to save time. Make sure the tool has easy lighting editing for natural and artificial lights.
- Choose software with customizable finishes that lets you pick paint colors, textures, and materials for a personalized touch in your designs, making presentations detailed and engaging.
2D and 3D floor plans
It is best if you can present your plans in both 3D and 2D. A comprehensive interior design tool facilitates several options and features for a presentable design. Look for a tool that lets you create and download 2D plans and create realistic 3D models easily.
3D visualizations
3D visualizations are a helpful means of getting a realistic depiction of the project. Pick a tool that allows you to take the vision from the client and craft a realistic demonstration. This way, clients will have a good idea of what their project will look like, and you get a space for correction.
Home decor
An excellent interior design software should come with a rich library of furniture, fixtures, and decorative elements. This diverse collection makes it effortless to enhance the visual appeal of your designs by offering a wide range of options to choose from.
Room templates
Choose software with many room templates. They give you a head start in your designs, saving time at the beginning of a project. Having templates for various room types and styles makes your design process smoother and ensures consistency in your work.
Light editing
Lighting is important in interior design, and the software should let you easily edit lights. This means adjusting both natural and artificial lighting in the virtual space. This feature helps create the right ambiance and mood for the space, letting you try out different lighting setups.
Custom finishes
A good interior design tool should let you easily customize surfaces. Whether it’s picking paint colors, textures, or materials for floors and walls, the software should offer plenty of choices. This helps you create a unique and personalized look for each project, meeting your specific preferences.
Conclusion
In 2024, Mac users have a variety of excellent interior design software options to choose from. This guide highlights the top 15 programs, emphasizing the importance of understanding your project needs and selecting the best interior design software for Mac that aligns with your vision.
To pick the best software, consider factors like project size, ease of use, 2D/3D capabilities, collaboration tools, compatibility, scalability, and cost. Options such as Live Interior 3D Pro and Infurnia cater to different preferences.
Additionally, consider customer support, read reviews, seek recommendations, and try trial versions. This comprehensive approach helps you choose software that suits your workflow and business requirements
Key features to look for include strong 2D and 3D floor plans, high-quality 3D visualizations, a wide range of home decor options, versatile room templates, easy light editing, and customizable finishes. These features enhance design appeal and simplify the creative process.
Explore Our 3D Rendering Services:
![Best interior design software for Mac in 2024 [free & paid]](https://blinqlabdirect.com/wp-content/uploads/2023/03/360_renderings.webp)


